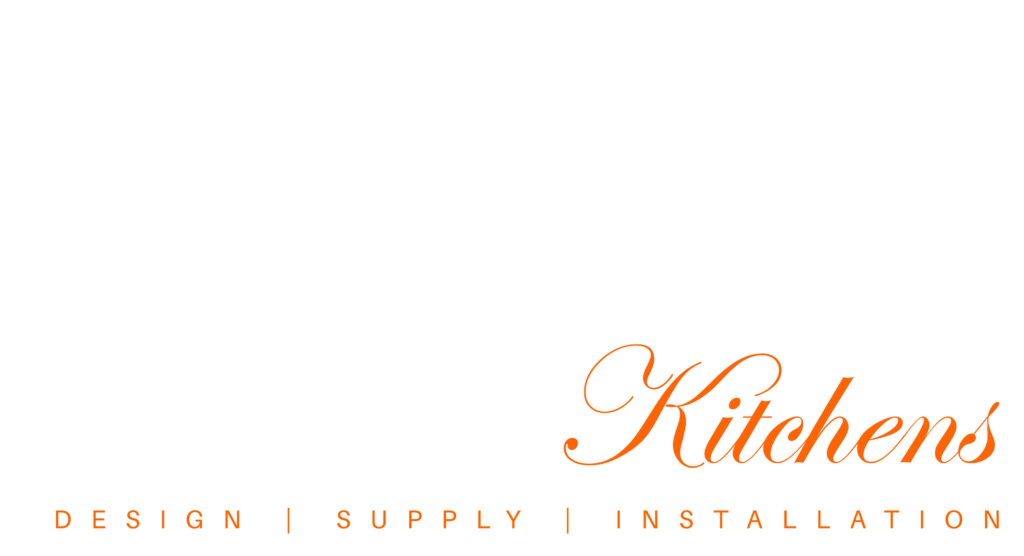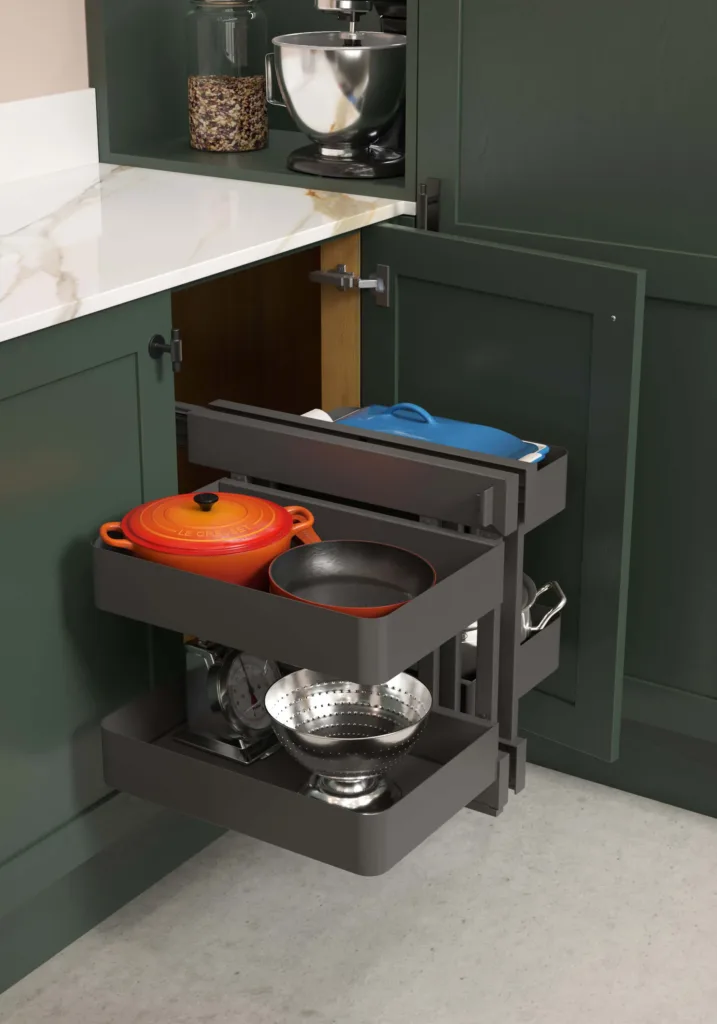### Do You Need Planning Permission for a Kitchen Extension?
When envisioning a beautifully extended kitchen, you might wonder whether you need to navigate the maze of planning permission. At Enhanced Kitchens Northern Ireland, based in Newtownards, we understand that process can seem daunting. Luckily, we’re here to guide you every step of the way.
**Understanding Planning Permission**
In most cases, a kitchen extension will fall under “permitted development,” which does not require planning permission, provided specific conditions are met. These conditions include limitations on the size and location of the extension. For example, an extension should not cover more than half the area of land around the “original house” as it was first built. Also, materials need to be similar in appearance to the existing house, and the extension must not go forward of the principal elevation or side elevation fronting a highway.
However, the rules can vary slightly in different areas and depending on the specifics of your property. For instance, if your home is a listed building or located in a conservation area, you will likely need formal permission.
**How Enhanced Kitchens Northern Ireland Can Help**
As a full-service kitchen installation company, we do more than just install beautiful kitchens; we make the entire extension process seamless and stress-free. From the initial inspiration down to the final touches, we manage it all. Our in-house team of experts handles design, planning, execution, and all necessary alterations—structural, electrical, and plumbing.
**No Need for Multiple Tradespeople**
Unlike other companies that might require you to coordinate between various contractors, we ensure that you won’t need to. We have qualified electricians, plumbers, and plasterers as part of our team. Not only does this simplify communication, it also ensures consistency and quality throughout the project. And yes, if the design involves knocking down walls or making other structural changes, we’re equipped and ready to handle that safely and efficiently.
**Design and Planning**
Before you even think about planning permission, our team works with you to create the perfect design for your extended kitchen. We provide fully rendered CAD drawings, helping you visualize the end result clearly. Should your kitchen extension require planning permission, we can assist with obtaining it, making sure all paperwork and plans comply with local regulations.
**Timeline and Disruption**
A typical kitchen installation might take 4–5 days, depending on the size and specifics. Extensions with structural alterations may extend this timeline slightly, but we always aim to minimize disruption.

