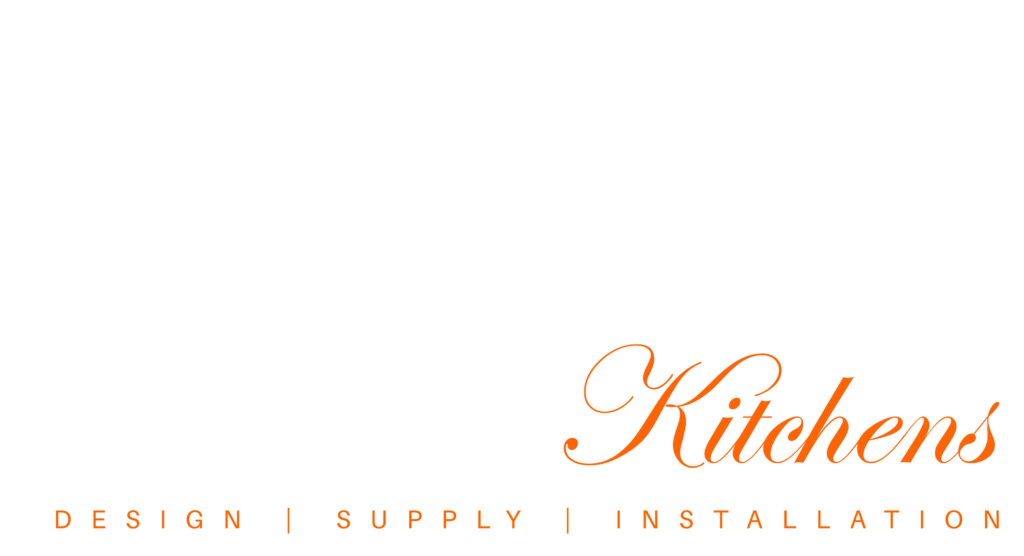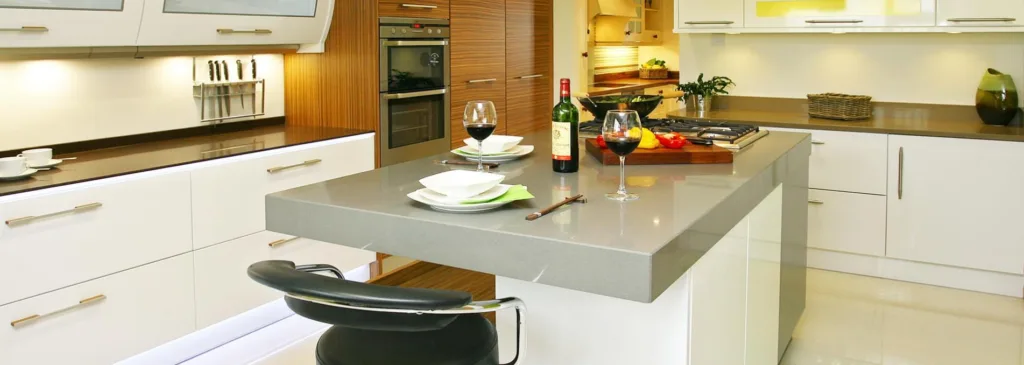### How We Create Fully Rendered CAD Drawings for Your Dream Kitchen
At Enhanced Kitchens Northern Ireland, we understand that the kitchen is not just a place to prepare meals; it’s the heart of your home. That’s why when you choose us, you’re not just getting a kitchen installer; you’re getting a full-service transformation expert based right in Newtownards. From design to completion, plumbing to electrical, and plastering to structural changes, we manage everything in-house. Today, let’s take you through a crucial part of our process: creating fully rendered CAD (Computer-Aided Design) drawings for your dream kitchen.
#### Initial Consultation & Conceptualization
Every great kitchen starts with a conversation. When you reach out to us, we set up a meeting to discuss your needs, preferences, and the vision you have for your space. Whether you’ve got a detailed concept or are looking for guidance, our team is here to inspire and refine your ideas. This initial brainstorming forms the foundation of what will eventually become your new kitchen.
#### Crafting Your Custom Design
After our initial discussion, our design experts get to work. Using advanced CAD software, we begin crafting a model of your envisioned kitchen. CAD technology allows us to create detailed and precise renderings. Not only does this give you a clear visual of how your kitchen will look, but it also enables us to make real-time adjustments based on your feedback. Want to see what a breakfast bar would look like? Or perhaps you’re contemplating whether an island would fit? With CAD, these options are easily visualizable.
#### Review and Refinement
Once the initial designs are ready, we invite you back to delve into your custom-rendered CAD drawings. This phase is all about fine-tuning. You’ll see your future kitchen from various angles and perspectives, ensuring every cabinet, countertop, and appliance is exactly where you want it. Our interactive process allows you to tweak and adjust every element, from the layout to the materials and colors. This step ensures that the final product will not only be functional but also truly bespoke—tailored to your exact preferences.
#### From Drawing to Reality
The approval of your CAD drawings sets everything into motion. Since we handle all aspects of the installation internally—including necessary electrical work, plumbing, plastering, and any required structural alterations—you won’t have to worry about coordinating multiple tradespeople. Our team ensures that the transition from design to installation is seamless. This integrated approach not only

