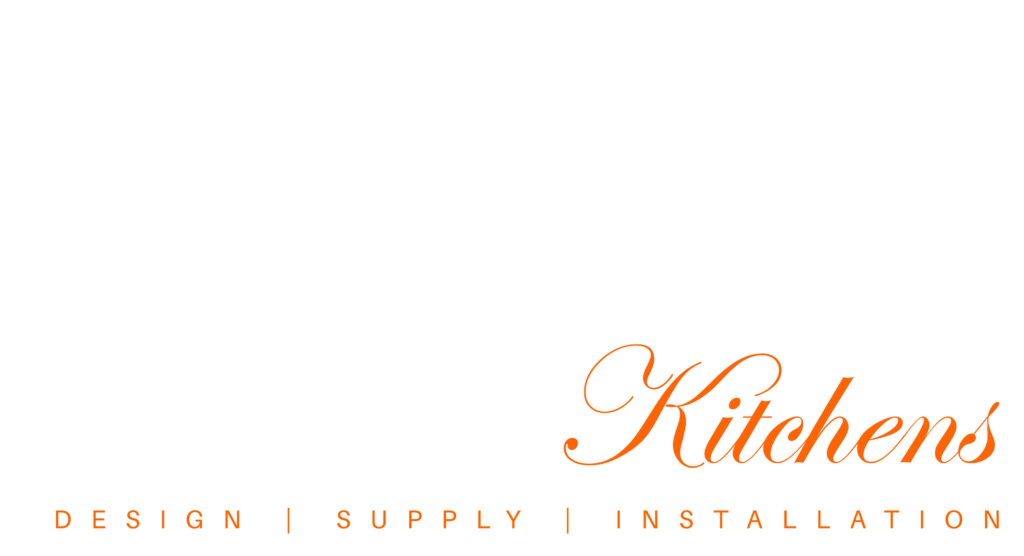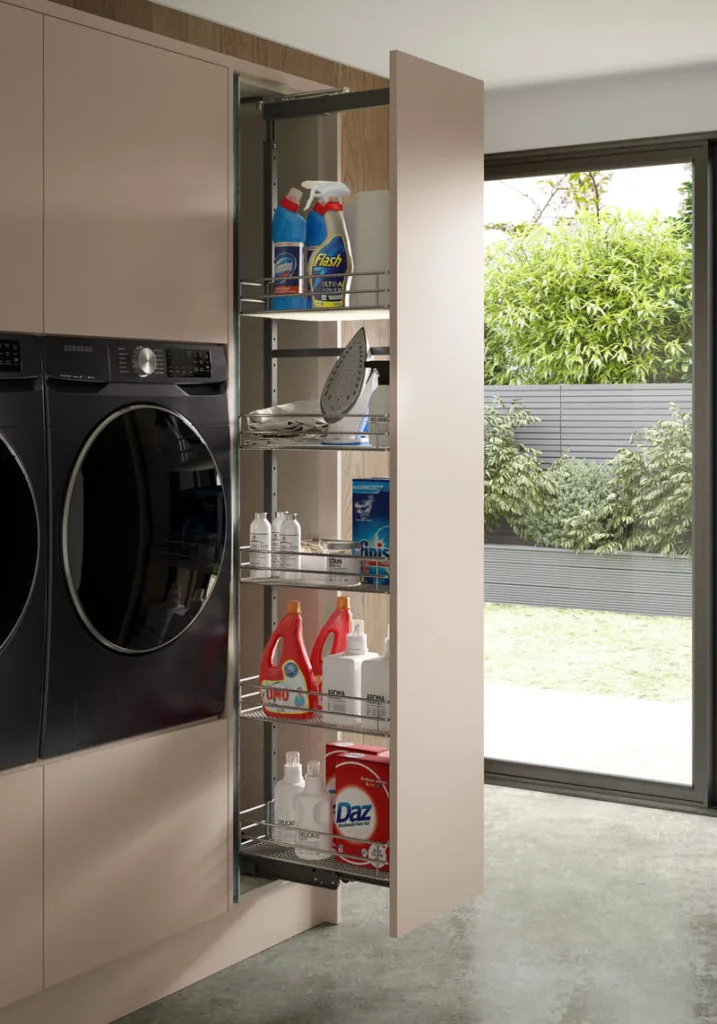### Top 5 Kitchen Layout Ideas to Maximise Space and Style
When you’re ready to transform your kitchen into a space that’s as stylish as it is functional, the layout you choose is crucial. At Enhanced Kitchens Northern Ireland, based in Newtownards, we understand that every square inch matters. Here are our top five kitchen layout ideas to help you make the most of your space, with a touch of style!
#### 1. The U-Shaped Kitchen
Ideal for the avid cook, the U-shaped kitchen surrounds you with a practical work area on three sides. This layout maximizes cupboard space and countertops, ensuring everything is within easy reach. It’s perfect for larger spaces where multiple work zones can be created, allowing for a seamless cooking experience. If you’re considering structural changes, such as removing a wall to open up the space, our in-house professionals can manage every aspect of the transformation.
#### 2. The L-Shaped Kitchen
Versatile and ever-popular, the L-shaped kitchen fits beautifully into corners, providing a great layout for both small and medium-sized kitchens. This design not only offers an efficient work triangle but also opens up the space for a dining area or a kitchen island if space allows. With Enhanced Kitchens, every detail from plumbing to electrical work is handled by our skilled team, making your renovation smooth and hassle-free.
#### 3. The Galley Kitchen
Efficiency reigns supreme in a galley kitchen, where everything is within arm’s reach. This layout is ideal for narrow spaces but still holds tremendous potential for style and functionality. By fitting cabinets and appliances along two parallel walls, the galley kitchen is a time-tested layout that makes cooking easy. Our team can help optimize every inch of space with custom solutions tailored to your needs.
#### 4. The Island Kitchen
If you’re blessed with a larger kitchen area, consider incorporating an island. It’s a strong focal point and a hub for socializing. An island offers additional storage and workspace, and it can even house appliances or a sink if desired. At Enhanced Kitchens, we provide detailed CAD drawings so you can visualize your new kitchen, including how an island might enhance the flow and function of the space.
#### 5. The Peninsula Kitchen
A cousin to the island layout, the peninsula offers a connected island that converts an L-shaped layout into a horseshoe, or a U-shaped layout into a G-shaped design. Peninsulas work great for kitchens

